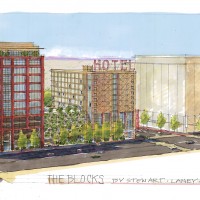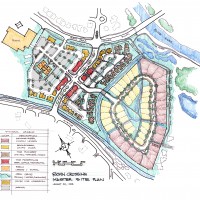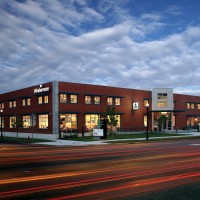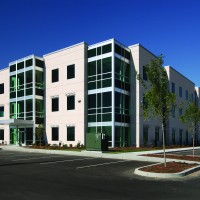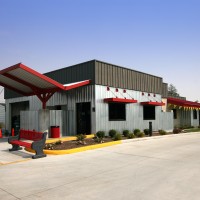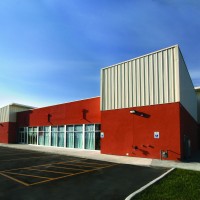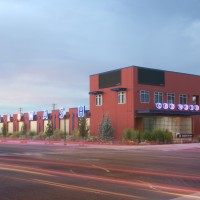Barber Park Master Plan – Boise, Idaho
Barber Park Master Plan – Boise, Idaho Modus Architecture worked with Ada County to develop a master plan that addresses the changing needs for Barber Park in Boise, Idaho. This small park suffers from heavy summer use by the public that floats the Boise River with rafts and tubes. Our solution to this problem is to provide




