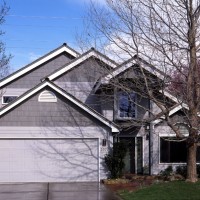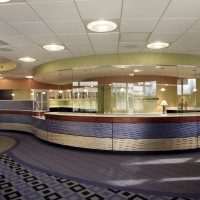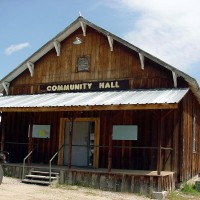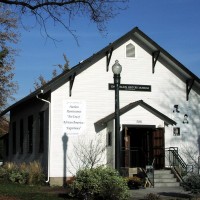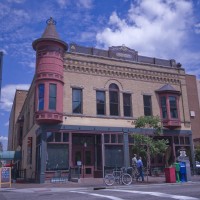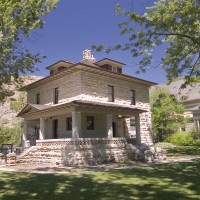Category Archives: Projects
Hare Krishna Temple & Vedic Cultural Center – Boise, Idaho
Hare Krishna Temple & Vedic Cultural Center – Boise, Idaho Modus Architecture Collaborative provided design services to convert an existing single-family duplex into a new Temple for the Hare Krishna faith. Many of the unique details included in this facility, such as stained glass windows, ceiling and wall mural painting, and marble flooring, were done by local artisans
Eagle United Methodist Church – Eagle, Idaho
Eagle United Methodist Church – Eagle, Idaho[if_slider id=”848″] Modus Architecture Collaborative provided Master Planning and design services for two expansions of the original 8,400 sf Eagle United Methodist Church. The first addition in 1999 consisted of 4,600 sf for day-care, pre-school, classrooms, kitchen, and multi-purpose areas. The existing basement area was modified to provide additional classroom
Ahavath Beth Israel – Boise, Idaho
Ahavath Beth Israel – Boise, Idaho[if_slider id=”822″] The Ahavath Beth Israel Synagogue is a unique blend of old and new. The campus is divided around an entry plaza with five symbolic sandstone columns and a continuous exterior bridgeway connecting all the new buildings. The historic synagogue is surrounded on the North, West, and South sides, allowing
Shepherd Of The Valley Lutheran Church – Boise, Idaho
Shepherd Of The Valley Lutheran Church – Boise, Idaho Modus Architecture’s services included the following: master planning, programming, and concept design. The project involved renovation, remodel and expansion of the existing church. The expansion included a new sanctuary, classrooms and administrative offices. Renovation provided new finishes for the interior and exterior, renovation of the existing sanctuary
Customedica Pharmacy – Eagle, Idaho
Customedica Pharmacy – Eagle, Idaho Modus Architecture provided tenant improvements for a new 2,400 sq. ft. pharmacy within an existing building shell and core. Improvements included pharmacy counter, private consulting area, compound chemist area, tonic/elixir bar, waiting area with seating/sales kiosks, restroom, two offices, & storage/break room. Our scope of services included code review, schematic design, design
Crouch Community Hall – Crouch, Idaho
Black History Museum – Boise, Idaho
Black History Museum – Boise, Idaho Modus Architecture provided design services for the former St. Paul’s Baptist Church. The historic church was physically moved to Julia Davis Park and renovated for use as the Idaho Black History Museum. The project consisted of interior and exterior renovations and additions. This project won an Orchid Award from the Idaho
Adelmann Building – Boise, Idaho
Adelmann Building – Boise, Idaho This 16,500 sq ft historic downtown building was constructed in 1904. The building consists of masonry exterior walls with heavy timber framing for the roof and floor structure. Modus Architecture’s services involved renovation work to the exterior and interior to restore the original architecture of the building, and provide for new tenant improvements.
Old Idaho State Penitentiary Warden’s Residence – Boise, Idaho
Old Idaho State Penitentiary Warden’s Residence – Boise, Idaho Modus Architecture renovated the historic Warden’s Residence for commercial office use. Extensive investigative restoration and repair was necessary to bring the building back to its original beauty. This project won a 2002 Orchid Award from the Idaho Historic Preservation Council for excellence in historic preservation.

